Castelo da Lúa Panel 3 - omarfeitotradicion
LIFE IN THE CASTLE
Physical evidence provides us with glimpses of the everyday life of the inhabitants and visitors of the castle. According to a document date in 1457 which describes the weaponry available to the person in charge of the custody or the fortress, the castle was not the usual residence of its lord, but the residence of a small military garrison.
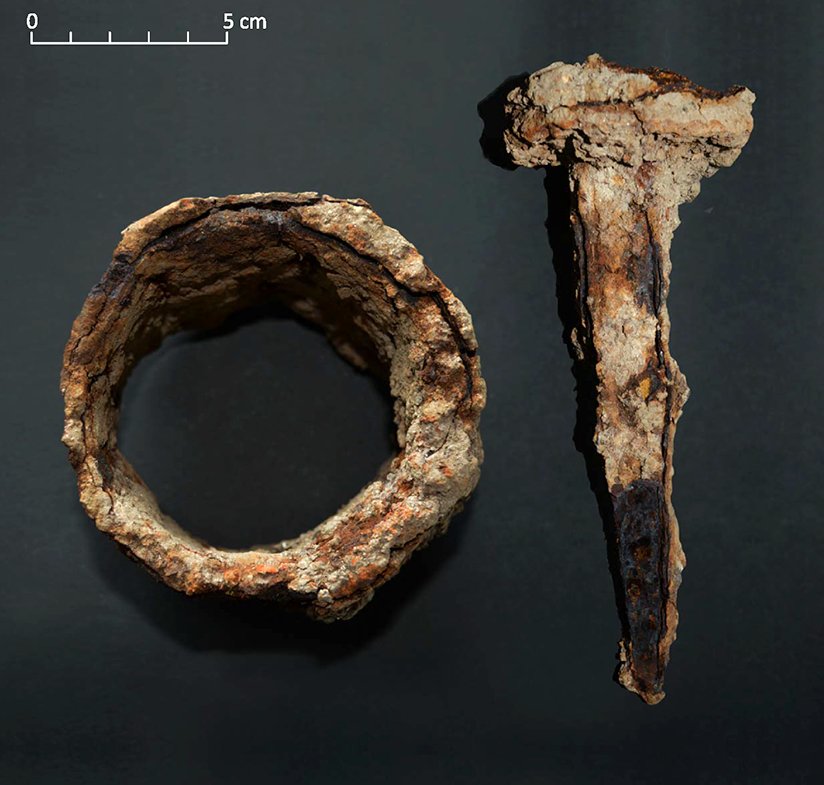
Hinge of the postern (Archaeological Museum of the Castle of San Antón, A Coruña).
Several objects such as crockery, coins, weapons and metallic pieces (pins, chains, buckles) were found among the objects provided by archaeological excavations. Many of these objects were brought from afar, some of them from the eastern coast of Spain, Andalusia or Portugal. Both sailor and traders from Rianxo exported fish toward those latitudes and would use the trip back to bring these valuable products.
An important amount of shells from shellfish, as well as skeletal remains belonging to domestic animals and hunting, are prove of the diet of the inhabitants of the castle.
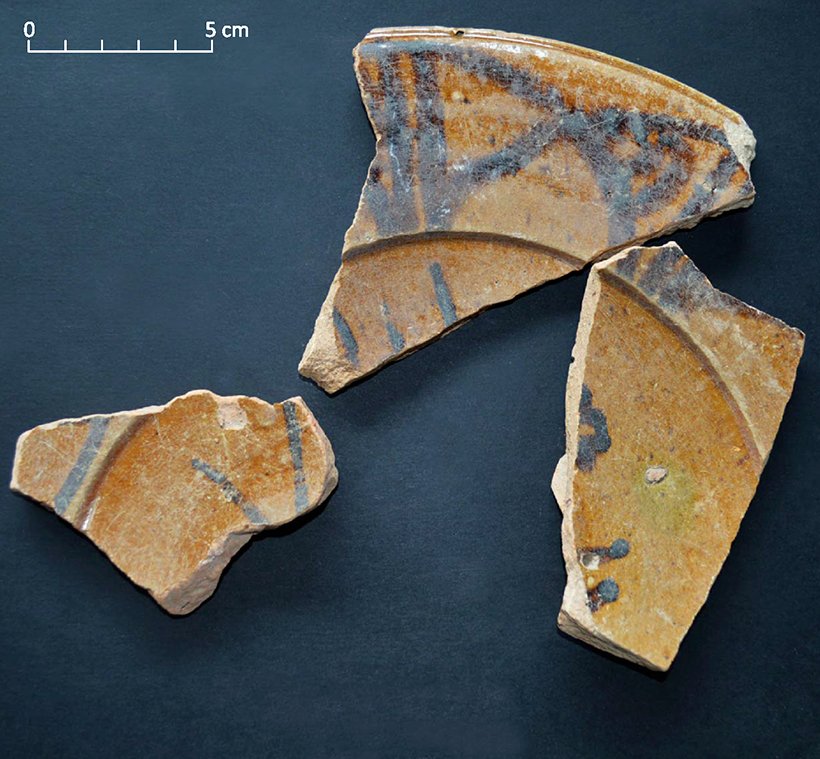
Sevillian glazed ceramic plates with geometric and plant motifs (2nd half of the fourteenth century – fifteenth century, Archaeological Museum of the Castle of San Antón, A Coruña).
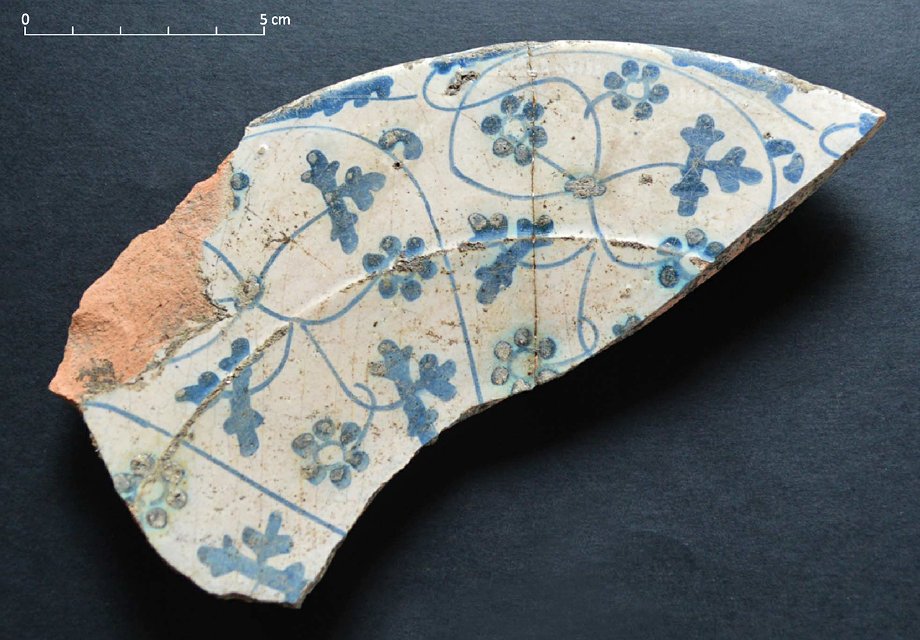
Plate from the eastern coast of Spain, made in the fifteenth century and decorated with parley leaf motifs of Muslim tradition (Archaeological Museum of the Castle of San Antón, A Coruña).
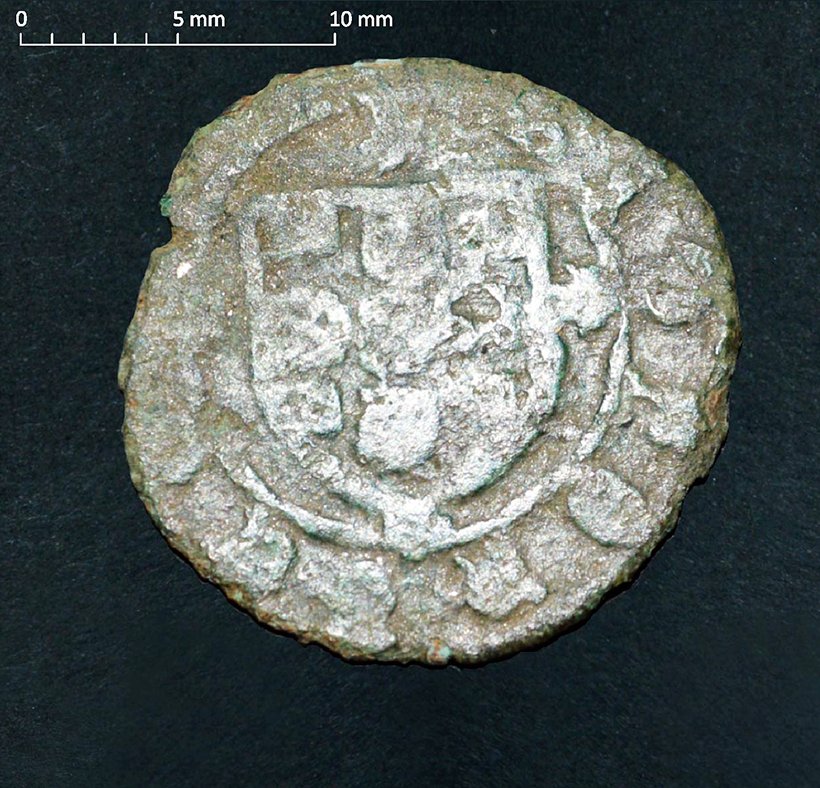
Cooper ceitil, old coin minted in Ceuta, of Alfonso V of Portugal "The African" (1438-1481), representing the Coat of Arms of Portugal on the reverse (Archaeological Museum of the Castle of San Antón, A Coruña).
O que rreçebeu Gonçaluo Mariño de Fernando de Catoyra con a casa e fortalesa de Rrianjo.
Primeyramente:
Húa cadea de ferro con seu candado e çinco farroupeas e dúas esposas.
Hũas coyraças.
Tres huchas.
Tres ballestas: J de aseyro, IJ de pao.
Quatro baçinetes.
Hũu trono con seu servjdor e hũu fole de póluora.
Dos carcaixes de biratõos.
Hũu torno de armar ballesta
What Gonzalo Mariño received from Fernando of Catoira with the house and fortress of Rianxo.
First:
An iron chain with padlock, five shackles and two handcuffs.
Several breastplates (armours).
Three chests.
Three crossbows: One made of steel, two made of wood.
Four helmets.
A medieval catapult with its server and a bag of gunpowder.
Two boxes of arrows.
A winding drum for tightening crossbows
(Documents from the registry of Álvaro Pérez, Notary of Rianxo, 1457)
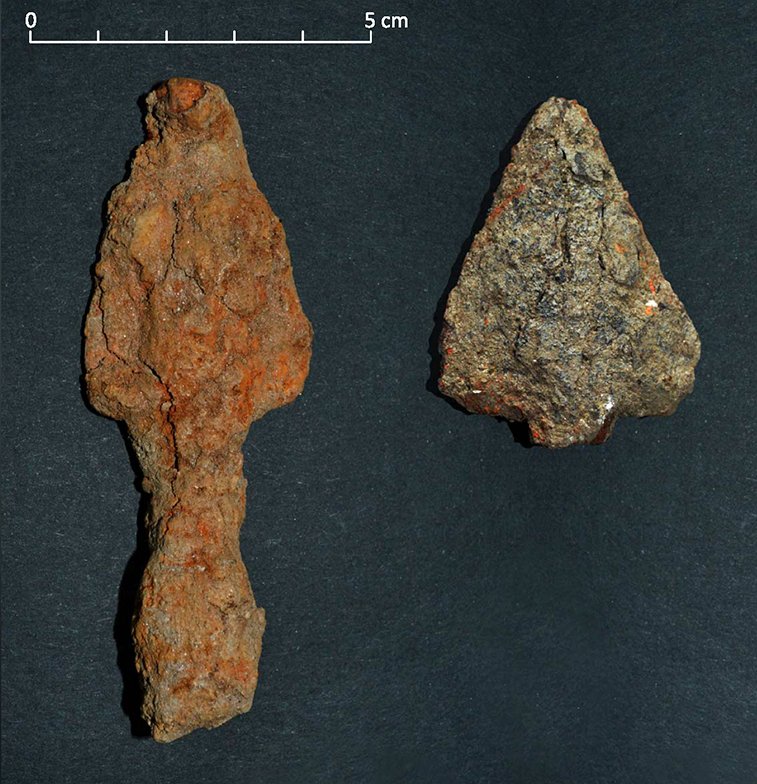
Iron crossbow tips (Archaeological Museum of the Castle of San Antón, A Coruña).
UNHA FORTALEZA NUNHA PUNTA ROCHOSA
Due to the remains we can identify an almost rectangular plant with a pointed end and an outer antemural which surrounded the cliff. The enclosure would be adhered to the inner wall, which would comprise a gate access, after crossing the moat through a drawbridge. The parade ground, of rectangular plant, and the fortress house could be found on the inside, as well as the keep as the main building. At the back there were several rooms and, in the northern end there was a bastion defending the postern which lead to the port.
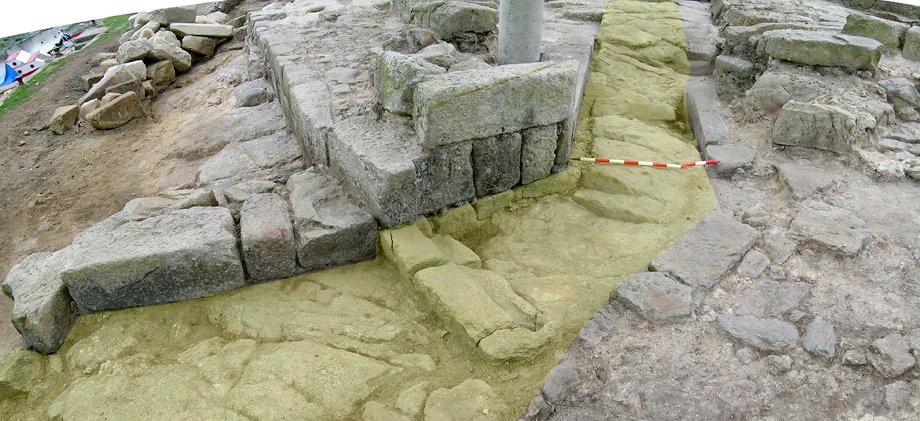
Postern or secondary access, located at the northern end of the castle.
EDIFICIOS E ELEMENTOS CONSTRUTIVOS
1. Moat: To isolate the castle from the coastline. Excavated on the rock. Access to the fortress was possible through a drawbridge.
2. Front façade: Consisting of wall line, the gateway and the bastions.
3. Gateway: It would possibly have an arch in Gothic style, flanked by bastions.
4. Wall line: Defence facility and delimiter of the area of the castle.
5. Antemural. External wall used to stop the onslaught of the sea and protect the foundations of the wall from salinity. It might consist of a masonry structure approximately 2 meter high. The lower parts set on the crags are the only currently preserved elements.
6. Parade ground: Rectangular area where military nature activities would be carried out. The ground level would be set on the rock. However, no remains of such structure are preserved.
7. Fortified house of the castle: Two-storey building, considered the main of the outbuildings, attached to the keep.
8. Late wall: The castle suffered transformations and demolitions during its nearly three centuries of live, becoming a prison in the last phase.
9. The ceramic kiln: A popular pottery, which operated until the second half of the eighteenth century, was built within the ruins of the castle. The kiln is the only currently preserved element of such pottery.
10. Keep: Main defence building of the castle, symbol of the feudal power.
11. North courtyard: Building communicated to the rest of the outbuildings where daily activities took place.
12. Buildings attached to the wall: One-storey buildings used for domestic purposes.
13. North bastion: Bow of the fortress used to protect the north end of the building on the edge of the crag and defend the postern.
14. Postern: Secondary gate opened on the wall of the castle, with access to the port, at the mouth or river Te.
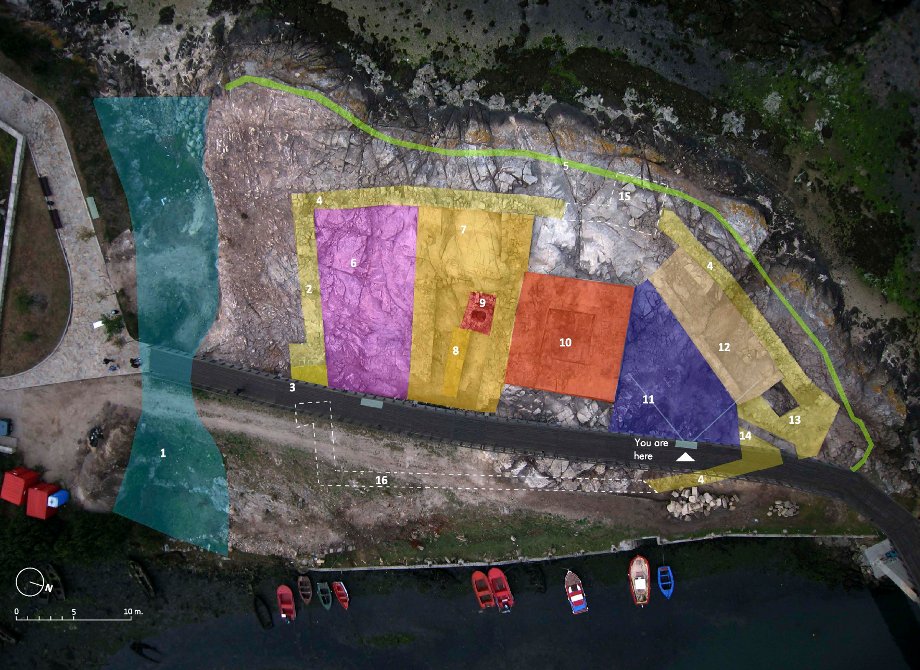
Buildings and constructive elements
THE KEEP AS SYMBOL OF POWER
The keep was not only the core of the defence and life of the castle, but the emblem of feudal power, reason why the irmandiños focused on its destruction. It was the most visible tower of the fortress, still above the wall and capable or remaining isolate from the rest of the castle in case of attack. Here the most relevant functions were carried out, as it housed stays for various uses: stately chambers, grocery stores, treasure, etc.

Illustration of the Alba Bible from the fifteenth century which represent the assault to a castle with war machines (Alba House Foundation).
A keep had a height approximately equivalent to triple the length of one of its sides. In the case of Rianxo, the keep could be about 23 meters high.
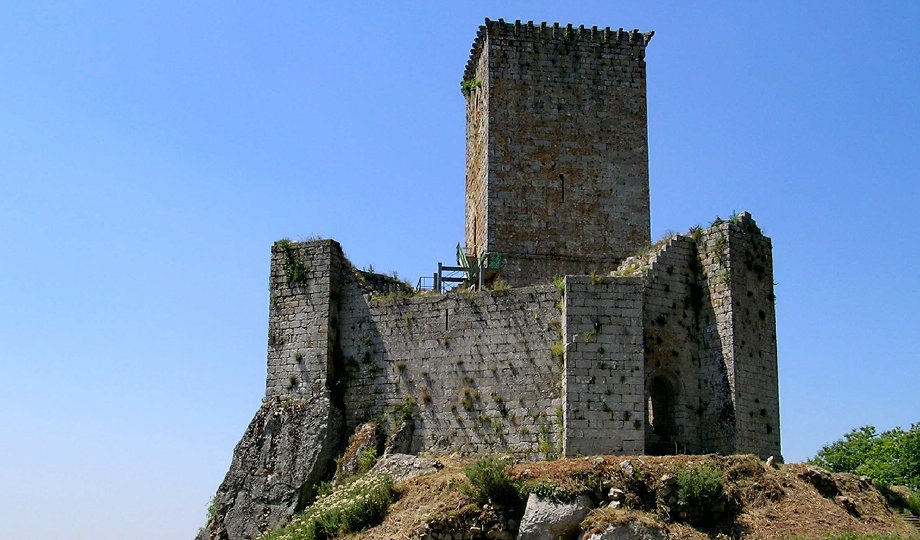
Andrade's Castle or Nogueirosa Tower in Pontedeume (A Coruña), built in 1376 by Fernán Pérez de Andrade.
TIMELINE
13th century
1225: Paio Gómez Chariño is born, possibly in Pontevedra.
Second half of the 13th century: Construction of the fortress by Paio Gómez Chariño, first lord of Rianxo.
1295: Paio Gómez Chariño is murdered in Ciudad Rodrigo (Salamanca).
14th century
Early 14th century: Xoana Mariño of Rianxo, Paio Gómez Chariño's daughter, becomes lady of the fortress of Rianxo and its territories.
15th century
1426: King Juan commands Paio Gómez of Soutomaior to demolish the reconstruction being performed at the Castle of Rianxo.
Middle 15th century: Reforms by Sueiro Gómez of Soutomaior.
1465: Destruction of the castle during the Second Irmandiños War.
After 1465: Reconstruction by Sueiro Gómez of Soutomaior.
1480: New destruction by the royal governor Fernando Acuña.
Late 15th century: The building becomes a prison.
16th century
1532: Abandonment of the fortress.
Sixteenth century: The archbishop of Santiago de Compostela, Alonso II of Fonseca, has direct jurisdiction over the tower.
1544 and 1547: Visits and appraisal of the fortress of Rianxo by the Bishopric of Santiago de Compostela.
17th century
1617: Visitors to the castle report on the dilapidated condition of the fortress.
18th century
1737: The bell tower of the church is built with stones from the castle.
1738: Mr Benito José of Bazán and Mendoza, field master, takes up his duties on the fortress of Rianxo in the name of the Count of Castronuevo.
Second half of the 18th century: Abandonment of the popular pottery
19th century
1850: Article of J.R. Figueroa in which an engraving of the castle is presented.
20th century
S. XX: The castle serves as a quarry for several buildings in the area.
21st century
2001-2010: Several archaeological interventions are performed and the remains are discovered.
