Castelo da Lúa Panel 2 - omarfeitotradicion
ESTABLISHMENT OF A POPULAR POTTERY AFTER THE ABANDONMENT OF THE CASTLE
A popular pottery, which operated until the second half of the eighteenth century, was built within the ruins of the castle. The discovery of this pottery was a novelty from the archaeological point of view. Thousands of fragments of ceramic pieces which had been casted aside for having breakage or failure were localised in the upper strata of the site. As a result, the basis for characterizing popular or common Galician ceramics in modern times (sixteenth to eighteenth century) could be established. They were physically resistant ceramics. They were mainly composed by pots (1), lids (2), jugs (3), bottles (4), bowls (5), plates (6) and cups (7).
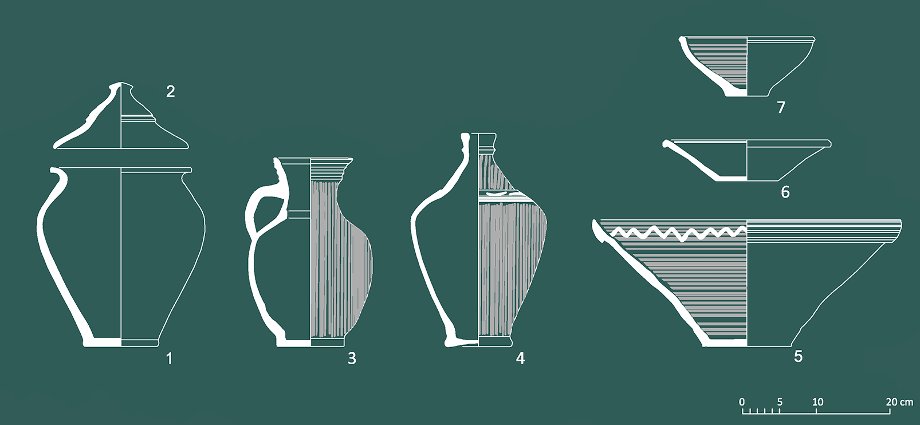
Some of the ceramic objects produced in the pottery of Rianxo.
Every pottery has to work with three basic raw materials: water, clay and wood for heating the kiln. The supply is deem to have been comfortable due to the position of the pottery at the Punta do Pazo and, due to this, the possible spread of fire could also be limited.

Pieces of ceramics made in the kiln (Archaeological Museum of the Castle of San Antón, A Coruña)
THE CERAMIC KILN
The kiln was built in granite masonry with clay, forming a mouth of combustion and cooking chamber. The most similar ones are found in traditional ovens at Guindivós (Sober, Lugo) and Betanzos (A Coruña). They also present simple structured and a single uncovered chamber without grill.
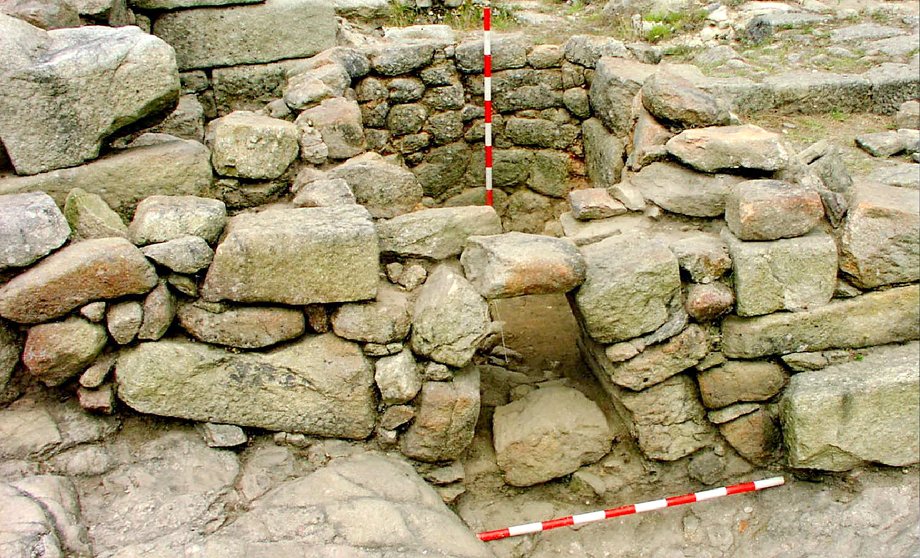
Detail of the mouth of the ceramic kiln.
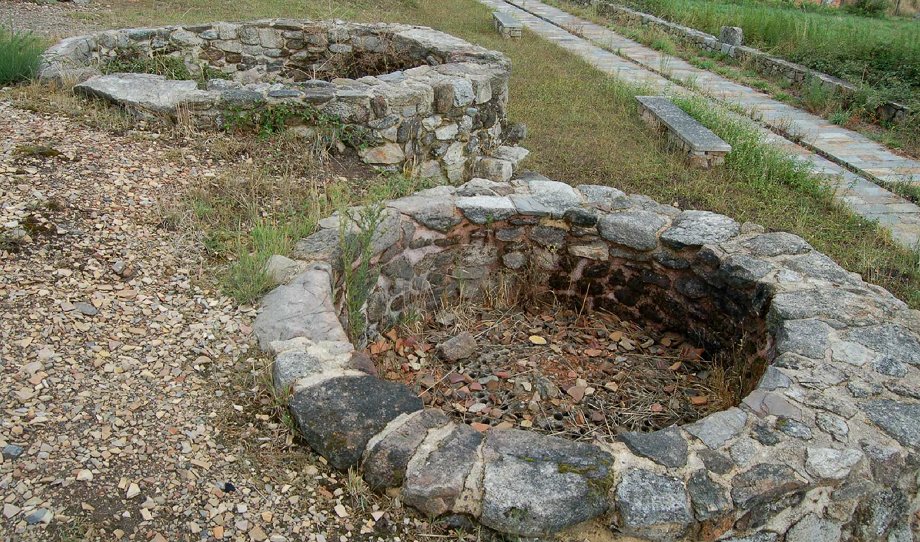
Popular ceramic kilns at Niñodaguia (Ourense).
BUILDINGS AND CONSTRUCTIVE ELEMENTS
1. Moat: To isolate the castle from the coastline. Excavated on the rock. Access to the fortress was possible through a drawbridge.
2. Front façade: Consisting of wall line, the gateway and the bastions.
3. Gateway: It would possibly have an arch in Gothic style, flanked by bastions.
4. Wall line: Defence facility and delimiter of the area of the castle.
5. Antemural. External wall used to stop the onslaught of the sea and protect the foundations of the wall from salinity. It might consist of a masonry structure approximately 2 meter high. The lower parts set on the crags are the only currently preserved elements.
6. Parade ground: Rectangular area where military nature activities would be carried out. The ground level would be set on the rock. However, no remains of such structure are preserved.
7. Fortified house of the castle: Two-storey building, considered the main of the outbuildings, attached to the keep.
8. Late wall: The castle suffered transformations and demolitions during its nearly three centuries of live, becoming a prison in the last phase.
9. The ceramic kiln: A popular pottery, which operated until the second half of the eighteenth century, was built within the ruins of the castle. The kiln is the only currently preserved element of such pottery.
10. Keep: Main defence building of the castle, symbol of the feudal power.
11. North courtyard: Building communicated to the rest of the outbuildings where daily activities took place.
12. Buildings attached to the wall: One-storey buildings used for domestic purposes.
13. North bastion: Bow of the fortress used to protect the north end of the building on the edge of the crag and defend the postern.
14. Postern: Secondary gate opened on the wall of the castle, with access to the port, at the mouth or river Te.
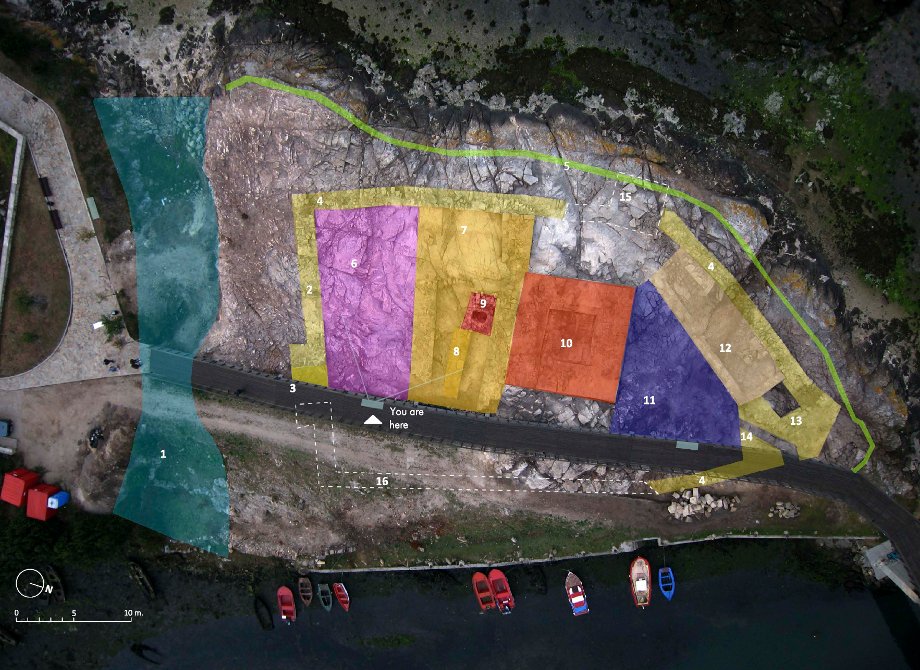
Buildings and constructive elements
STONEMASON MARKS
A considerable amount of the stone pieces which were part of the castle still have stonemason marks. These marks are signs engraved in stone that would probably serve to point out the work done by each stonemason or workshop.

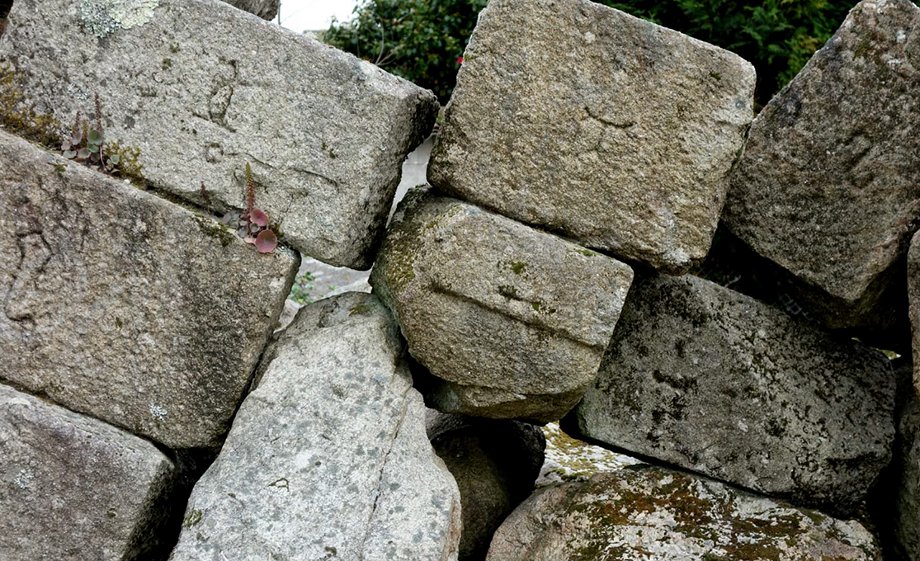
Stonemason marks in stone blocks from the fortress.
THE ABANDONMENT AND PLUNDERING OF THE FORTRESS
Some visitors sent by the archbishop of Santiago de Compostela to the fortress to assess its condition have reported about the situation of disrepair of such building. After its abandonment in 1532, the castle suffered a plundering of its stones, many of which were used for construction, as in the case of the baroque bell tower of the Parrish church of Santa Comba of Rianxo, or the port itself.
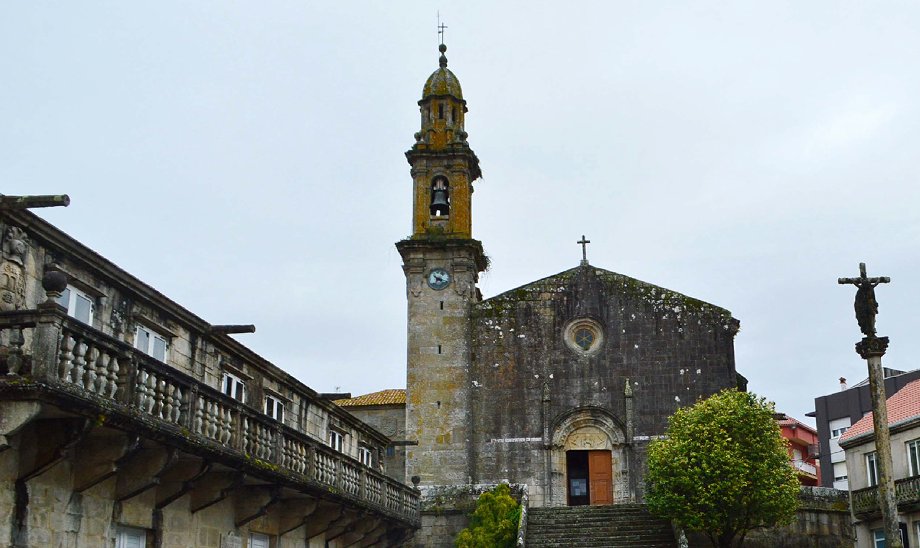
Church of Santa Comba of Rianxo.
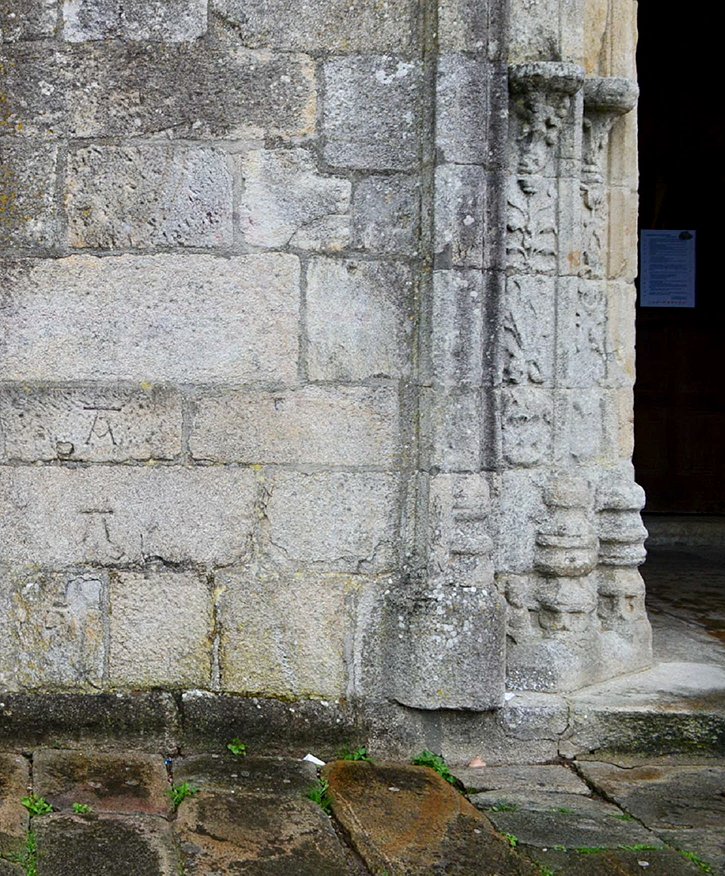
Detail of stonemason marks in the church of Santa Comba of Rianxo.
